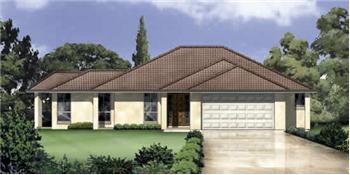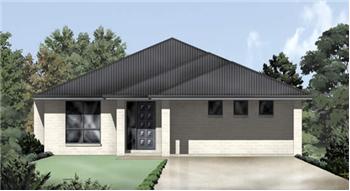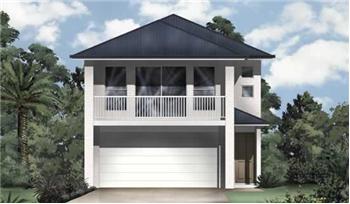
About Us

The Home of the fastest growing home building company in Blenheim and the place to find out all about New Home Building, Building Information, Supplier & Product Info, so if you own Land, and are looking to build, than this site is for you!
We aim to provide our visitors to this website with all the information they need to feel confident about building their new home or investment - we don't hide anything! On this website you can view a huge range of house plans & designs, all have current prices displayed, based on building to our inclusions and specifications, (all of which is available to view on this site).
We offer you the best quality Fittings and Inclusions as standard, such as: Air-conditioning, 5mm Tinted Windows with Locks and Screens, 3 Coat Paint System, Insulation, Mixer Tapware, Custom Vanities and Traditional time-tested Footings and Slabs - all included in the advertised price on this website. So when comparing the value of building with another builder, keep in mind what it is you are actually comparing.
Loft Conversions
Loft conversion and dormer roof extensions, design, planning and build. Velux windowsFitted Kitchens
Howdens fitted kitchens - kitchen design, islands, accessories, appliances, installationHome Extensions
Home and building extensions to extend your house or garage spaceConservatories
Conservatory ideas and design then installation to your specificationsGardens & Patios
Garden patios and decking, driveways, walls, paths, fences and gatesHouse Renovation
Rejuvenate & convert an old or derelict building or property to a house or officeBuilding Repairs
Damp course, timber treatments, wood treatment, damp proofing, tie wire replacementsSTANDARD BUILDING PROCEDURE
The following is an outline of the procedure for the lead up to the building process:
SITE WORK
The first step is to organise soil test, wind rating and contour survey (this may be organized on your behalf, allowing us to organise this first step. This however does not bind you to any building contract).
When a plan is chosen, we organise the slab design by an Engineer, specific to that plan and your block of land.
If you wish to proceed, the above mentioned documents are used to determine and calculate any extra site costs required due to cut and fill, soil type etc. If your site does require earthworks to level out the house pad, it is best to leave these earthworks to be organised by the Builder after the contract has been signed. If the ground level is changed after the initial contour survey, slab design and site costs have been done, a new slab design will be required to recalculate the site costs according to the altered conditions and this will cause delays and extra unnecessary expense.
CONTRACT DOCUMENTS
When site costs have been determined, the final project quote can be calculated. This is calculated using the current standard price of your chosen design at the time of going to contract, plus any costs for modifications to the plan, extra inclusions and site costs. Any general increase to the current standard design price which occurs prior to the contract documents being issued will be applied to the project quote. (All increases to standard prices are shown on the web site when they occur.)
The project quote, when issued, is valid for a period of 2 weeks, if the project quote is accepted by you, we draw up the contract documents for you to sign and return. The signed contract documents are then allocated to a Builder for his acceptance. (this should all be achieved within this two week period). If the contract is accepted by yourselves after this two week period has elapsed, the project quote may be subject to any relevant price increases that may have taken effect during this two weeks.
CONTACT WITH THE BUILDER
The Builder will make contact within a couple of weeks of receiving the contract documents and he will invoice you for the deposit amount (this is 5% of the contract price and the split up of all payments will be shown in the contract documents.)
Upon receipt of the deposit amount the Builder will sign his portion of the contract documents and begin the initial stage. He requires the deposit to organise and pay for the full set of working drawings, Council approvals, Energy requirements, Insurance premium, Workplace Health and Safety requirements etc. When he receives these documents he will pass copies on to you. (If there is a loan involved with the project, it is important to know the requirements of the Bank, in most cases they will not finalise the loan and release any funds until they have copies of the above mentioned documents,.) Therefore, it is important to be aware that you need to be able to pay this deposit payment before the Builder can organise these plans, approvals, insurance etc. (which the Bank may require prior to finalising your finance.)
Throughout the project, the Builder will liaise directly with you in regards to each step of the building process, progress payments etc.
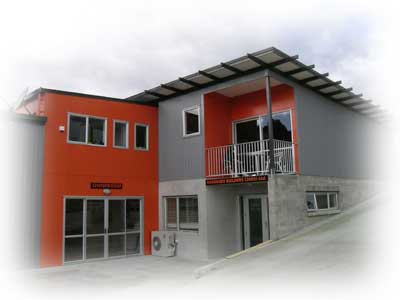 Elite Office
Elite Office
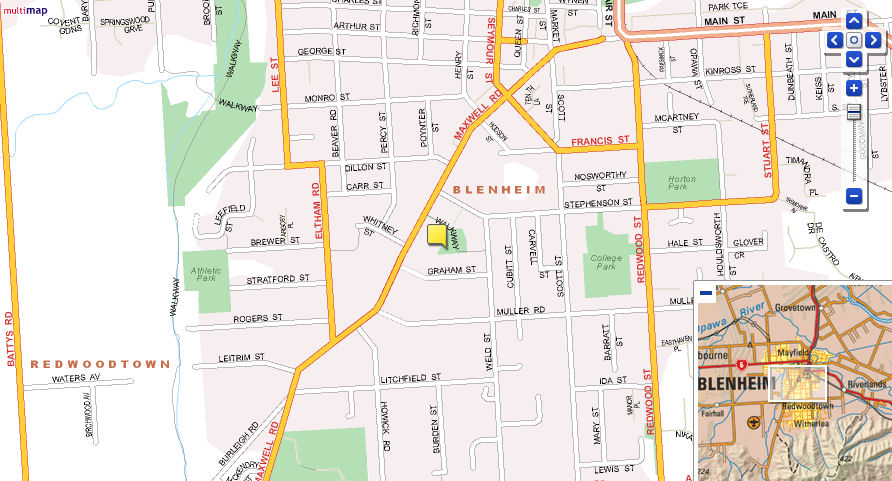 Ellite map
Ellite map
